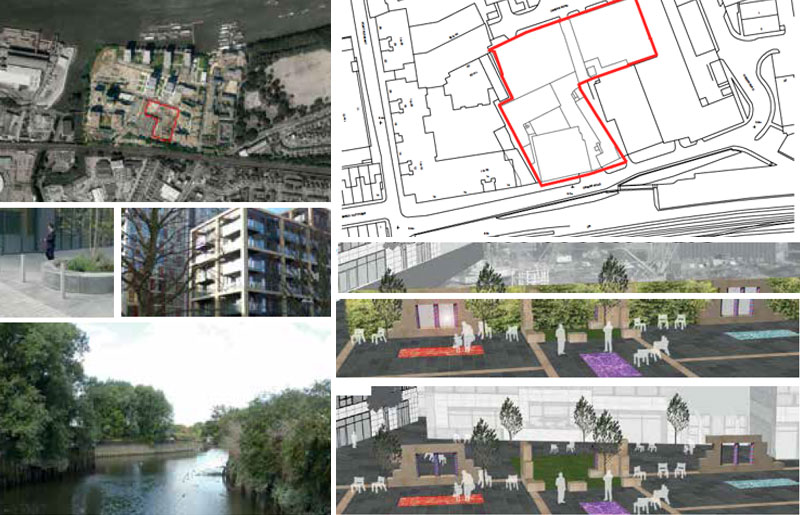CLIENT
Brighton and Hove City Council
PRINCIPAL
STAKEHOLDERS
London Borough of Wandsworth
PROJECT TEAM
Plan Projects, Walter Jack Studio
LOCATION
London
typology
Landscape and Urban design Community engagement
Summary
Plan Projects was commissioned by Taylor Wimpey firstly to write the Public Art Strategy for Osiers, a residential scheme of 158 dwellings, and then, on the basis of this document, conceive a design solution for the entire public realm working in collaboration with Walter Jack Studios.
Working with the client and the arts team at LB Wandsworth, we devised a means by which the public realm aspects of the site could be fused with the public art to produce an original and imaginative solution to the entire open space associated with the scheme.
Context
Wandsworth Riverside Quarter is situated in South West London, on the south bank of the River Thames and east of Wandsworth Park. It represents an extension to the town centre of Wandsworth, and establishes walking and cycling routes between the interior of the borough and the River Thames.
Given its location and waterside condition, the scheme has been built out as a upscale residential neighbourhood with sections of active frontage at ground floor level to form community hubs. In the medium term, it is envisaged these hubs will include civic, well-being and café uses as well as the convenience retailing.
Plans role
The starting point for the project was to write a ‘public art strategy’ for the site in close consultation with the development team and LB Wandsworth. We quickly identified an exciting opportunity to work with an artist to deliver a design for the entire public space.
Following a limited competition, our in-house landscape team worked collaboratively with Walter Jack Studios to develop detailed designs, liaising with the client to confirm costings and his engineers to resolve any structural issues. The practice won approval for these detailed designs from LB Wandsworth, provided a complete design package to the client and supported him to bring the project to successful realisation.
Design
The design included integrating a number of artistic features within a carefully balanced landscape. The aim of the designs was to deliver artistic elements that were both quirky and functional so as to realise the residential courtyard as a high quality, playful space.
Landscape and artistic elements included a small lawn, a natural stone seating area and a number of small sections of stone walls housing artistic mirrored windows.
Walter Jack Studios was responsible for designing colourful resin bond carpets representing picnic blankets.







